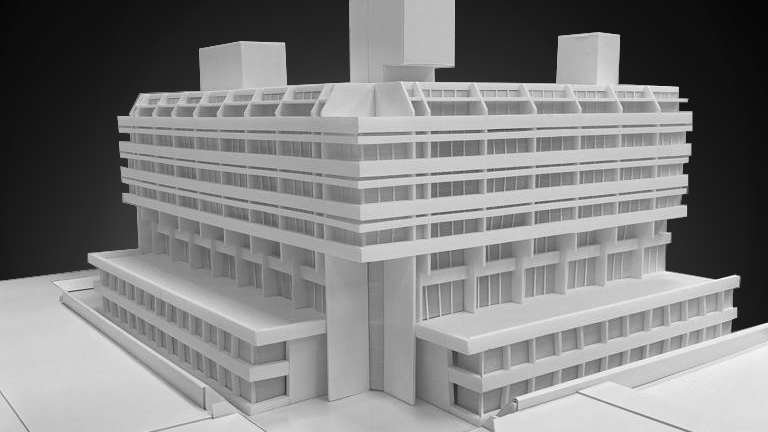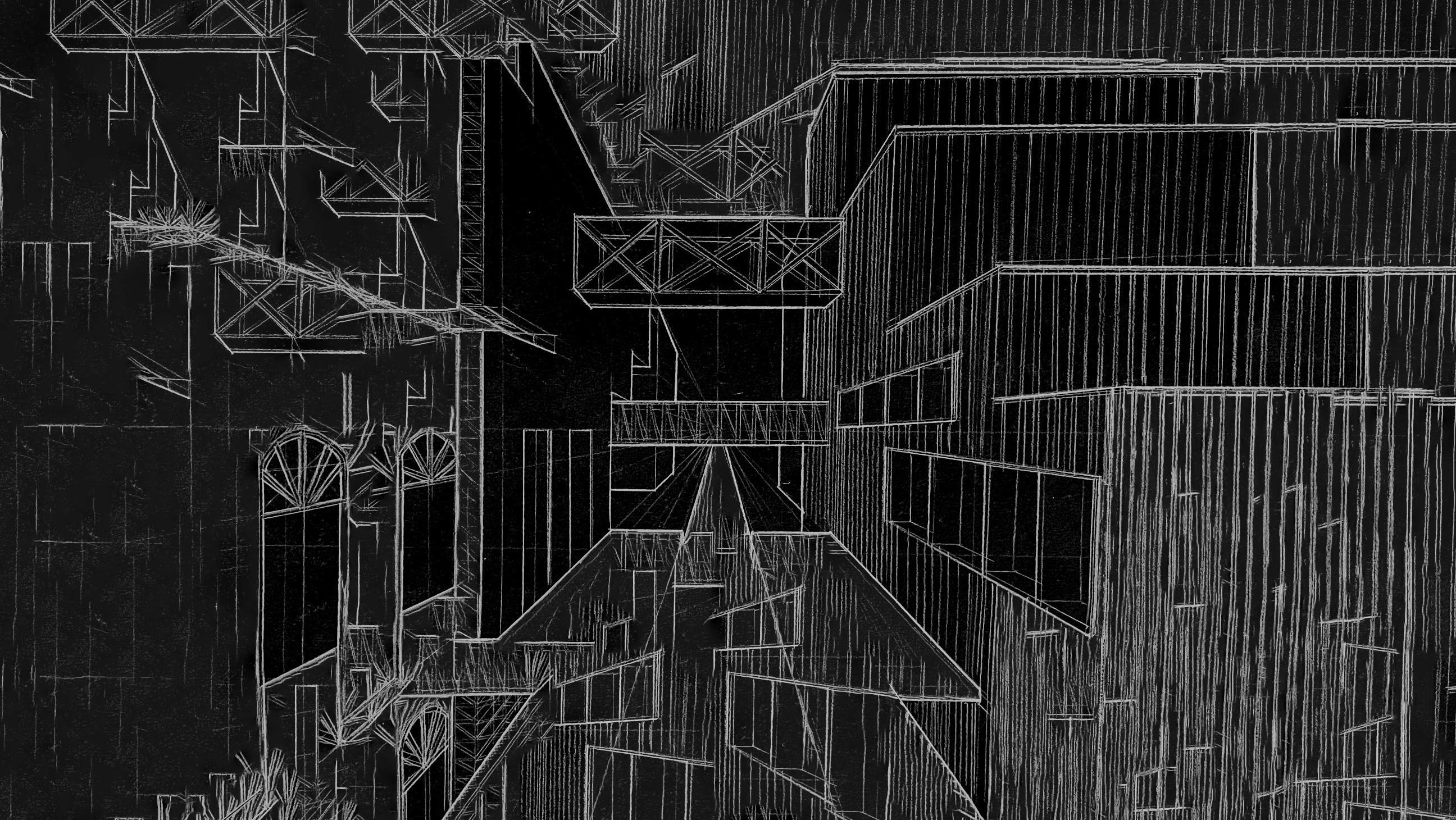MORRISON CENTER
Façade pattern and colour test renders for preliminary stages of the Morrison Center in Wells, Maine.
Work Supervised by Matthew Pitzer. All rights to CHA Architecture.



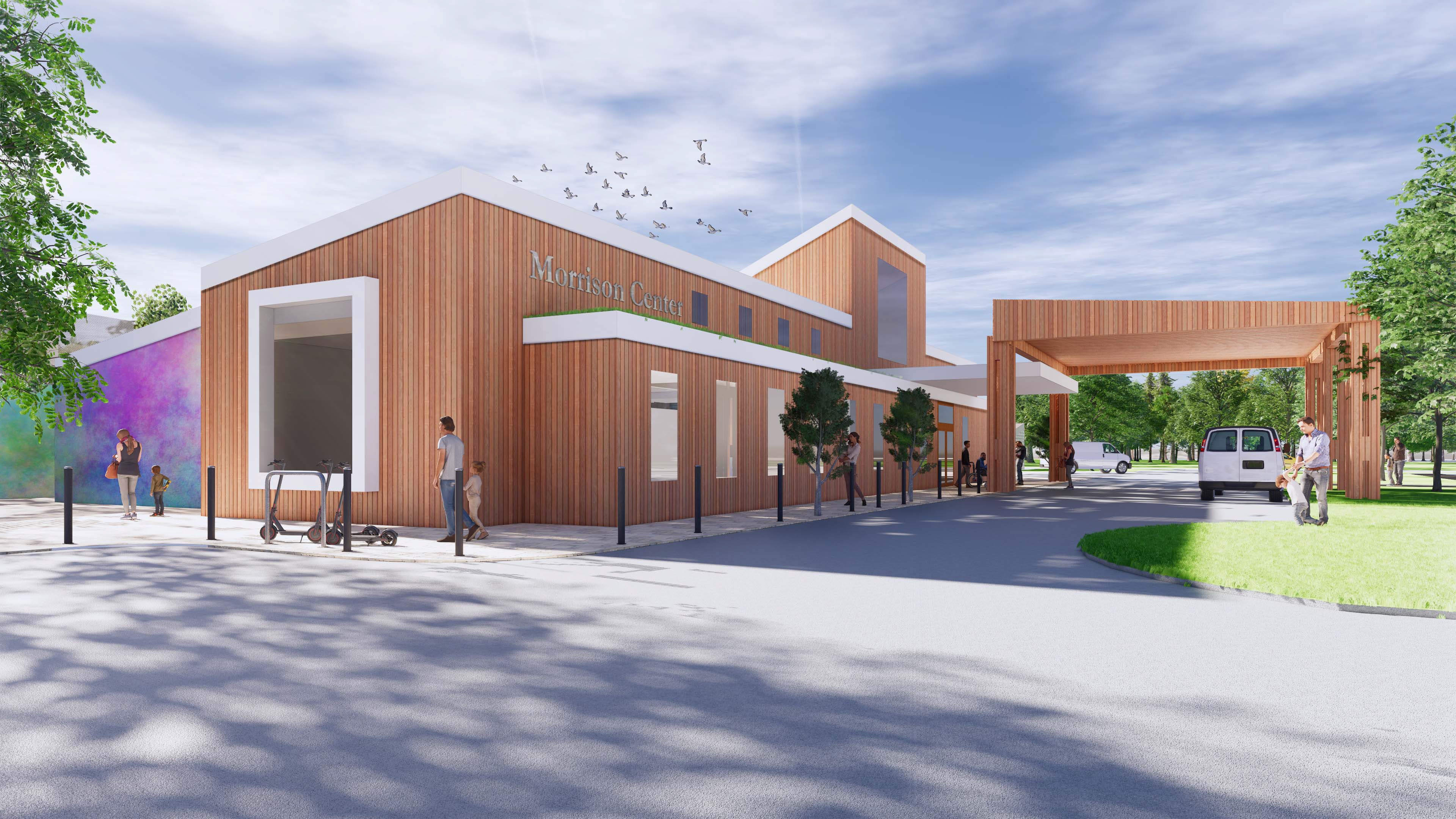

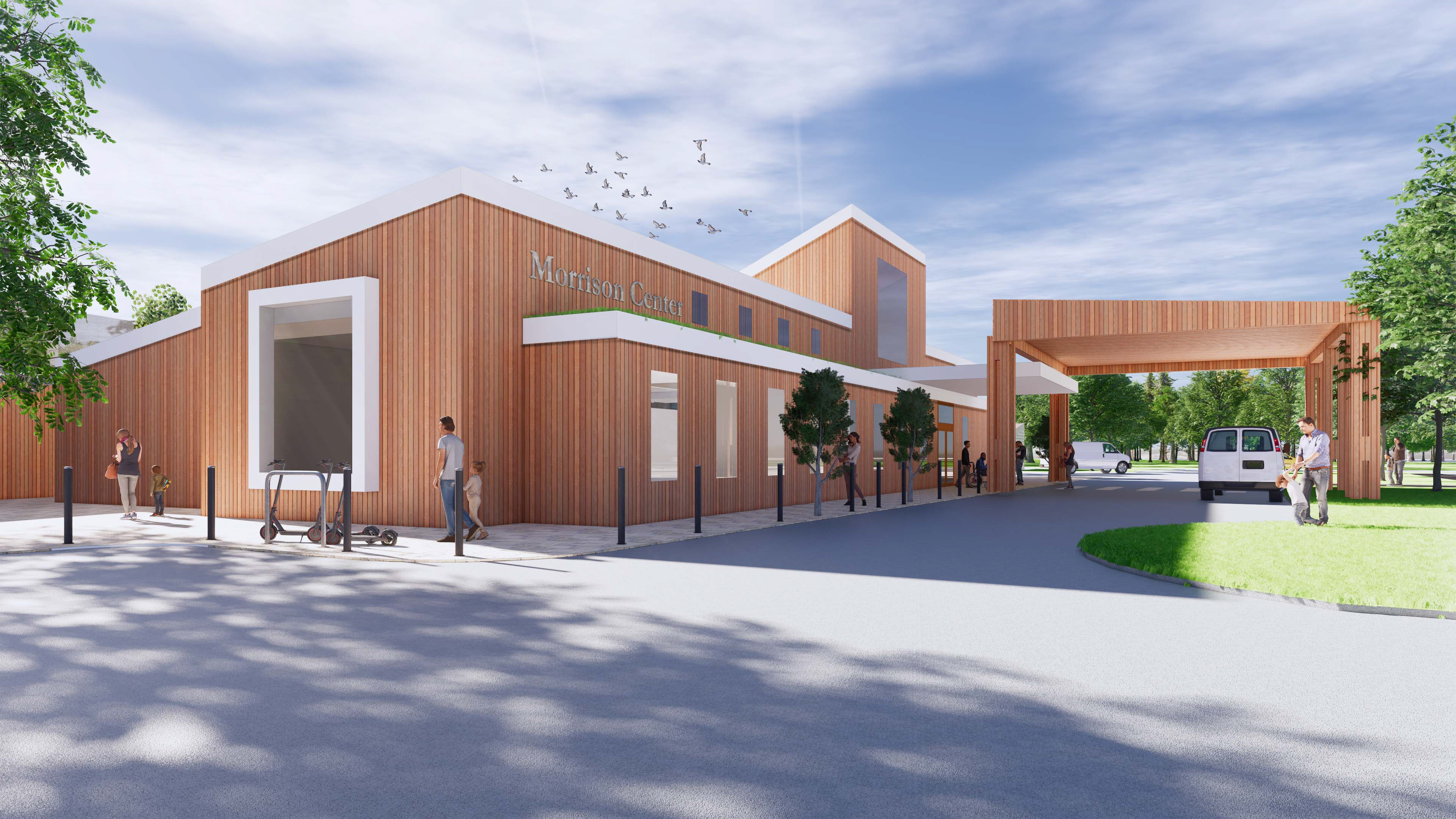
RSU 26 Orono
Addition and Renovation to RSU Orono. Exterior and Interior Renderings and Façade Analysis.
Work supervised by Robin Tannenbaum. All rights to CHA Architecture.

Exterior Rendering of Auditorium. All rights to CHA Architecture.
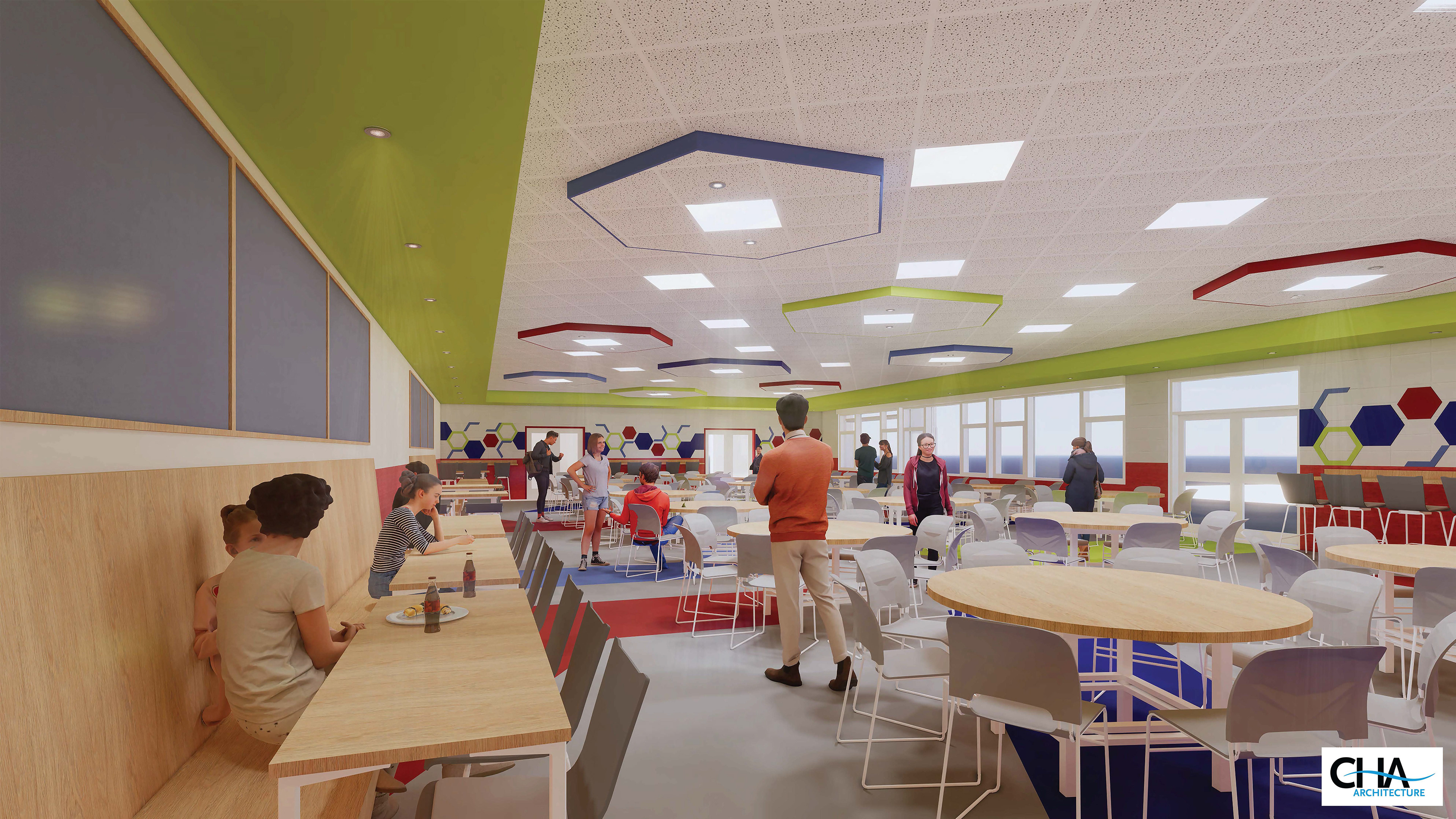
Interior Cafeteria Rendering. All rights to CHA Architecture.
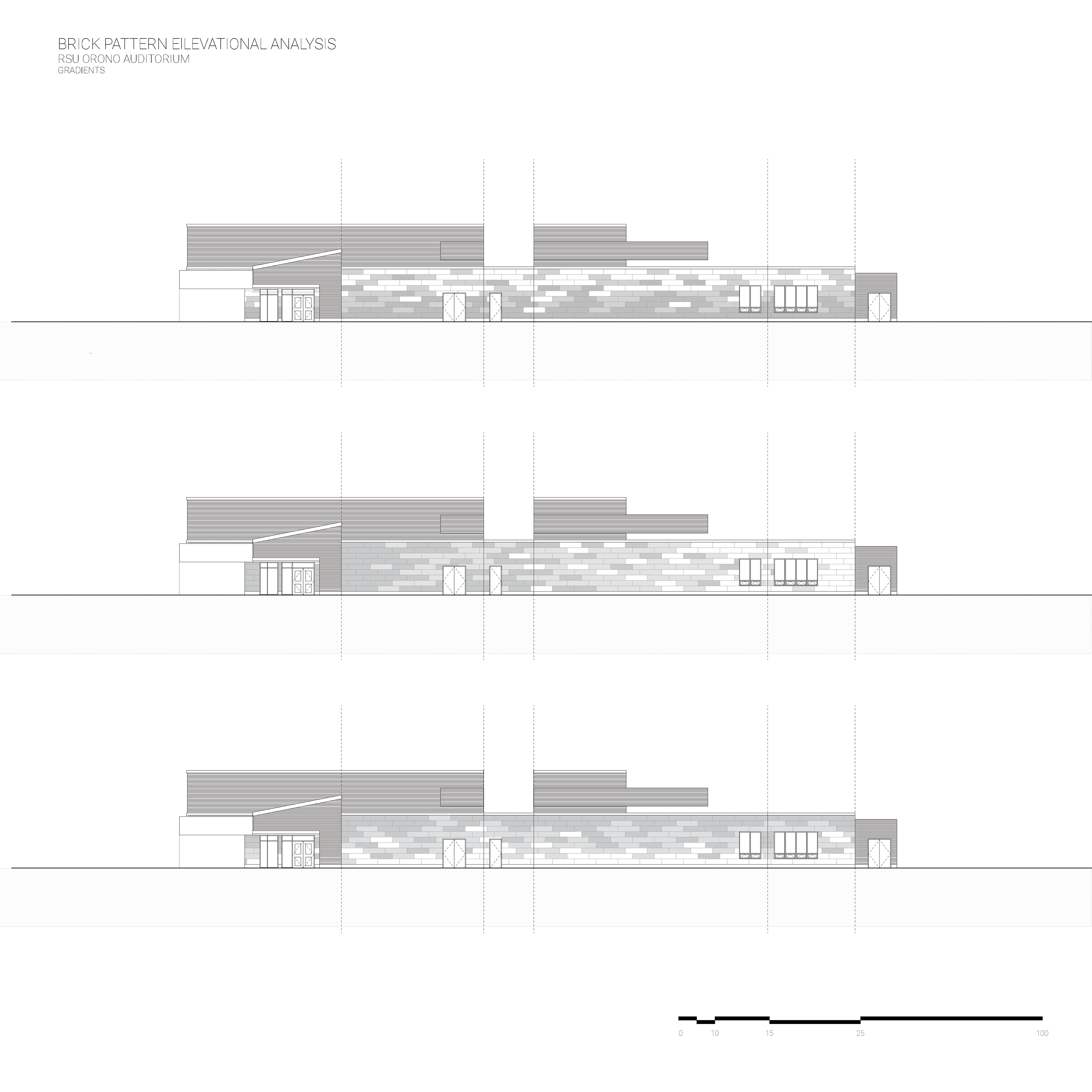
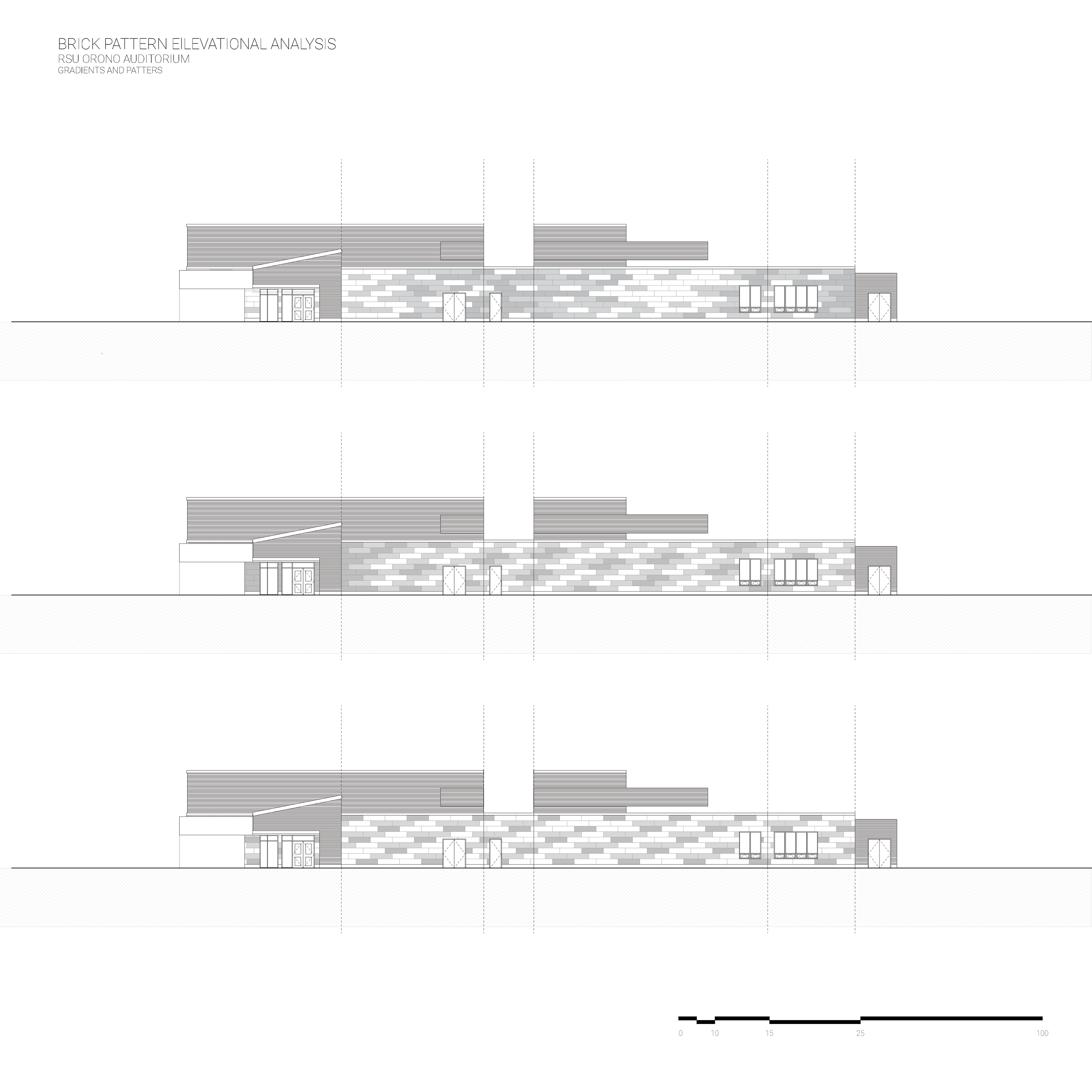
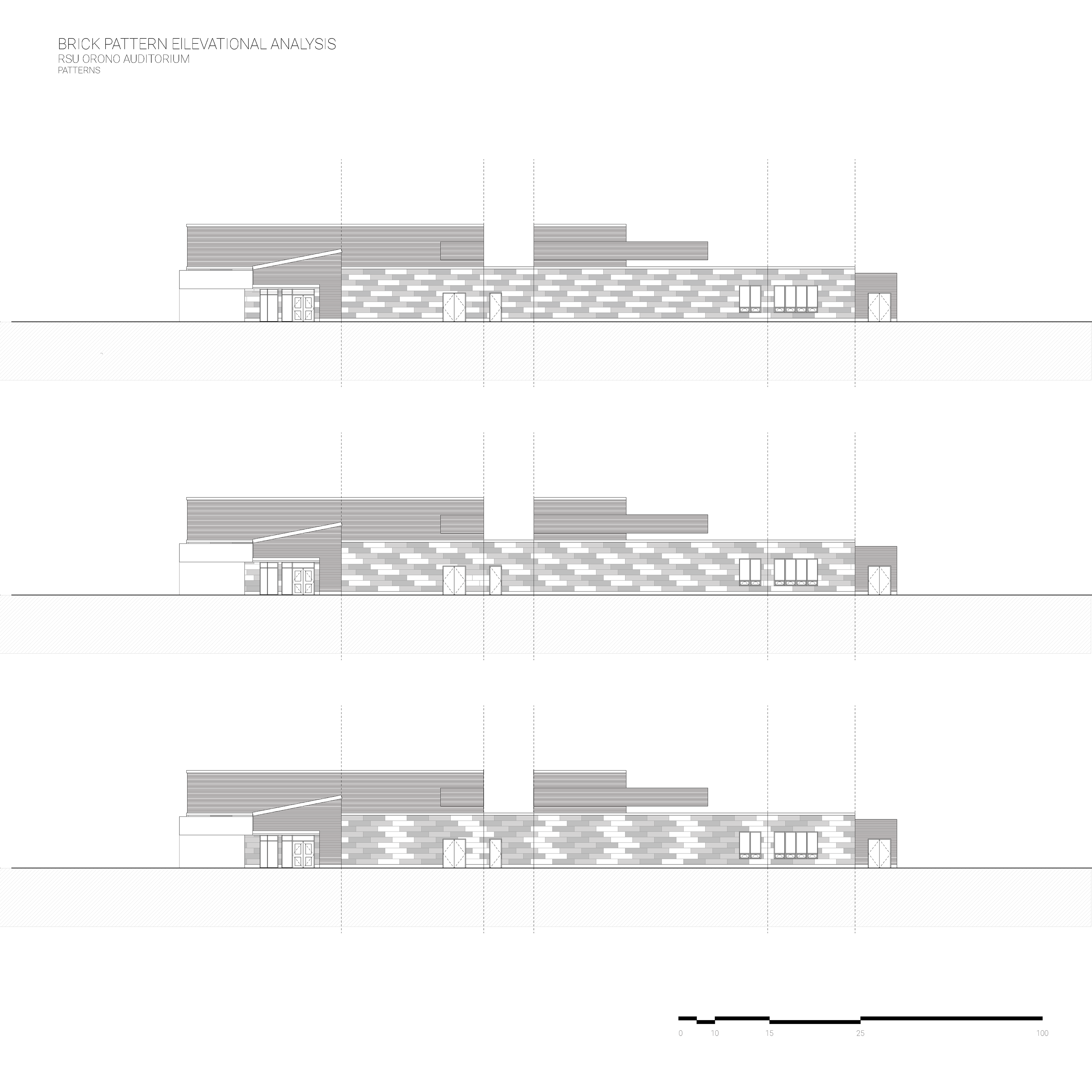
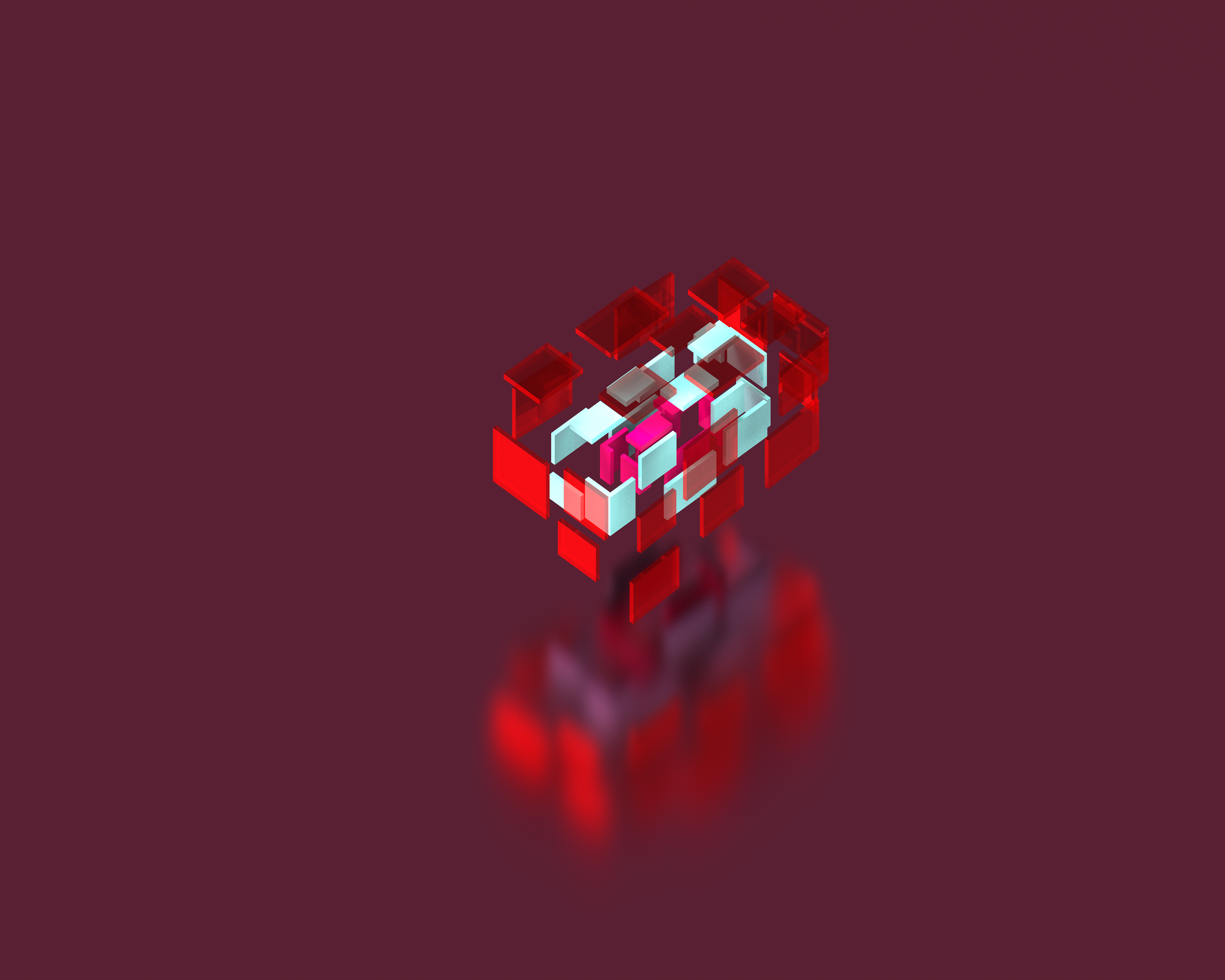
Diagramatic Rendering of House N by Fujimoto
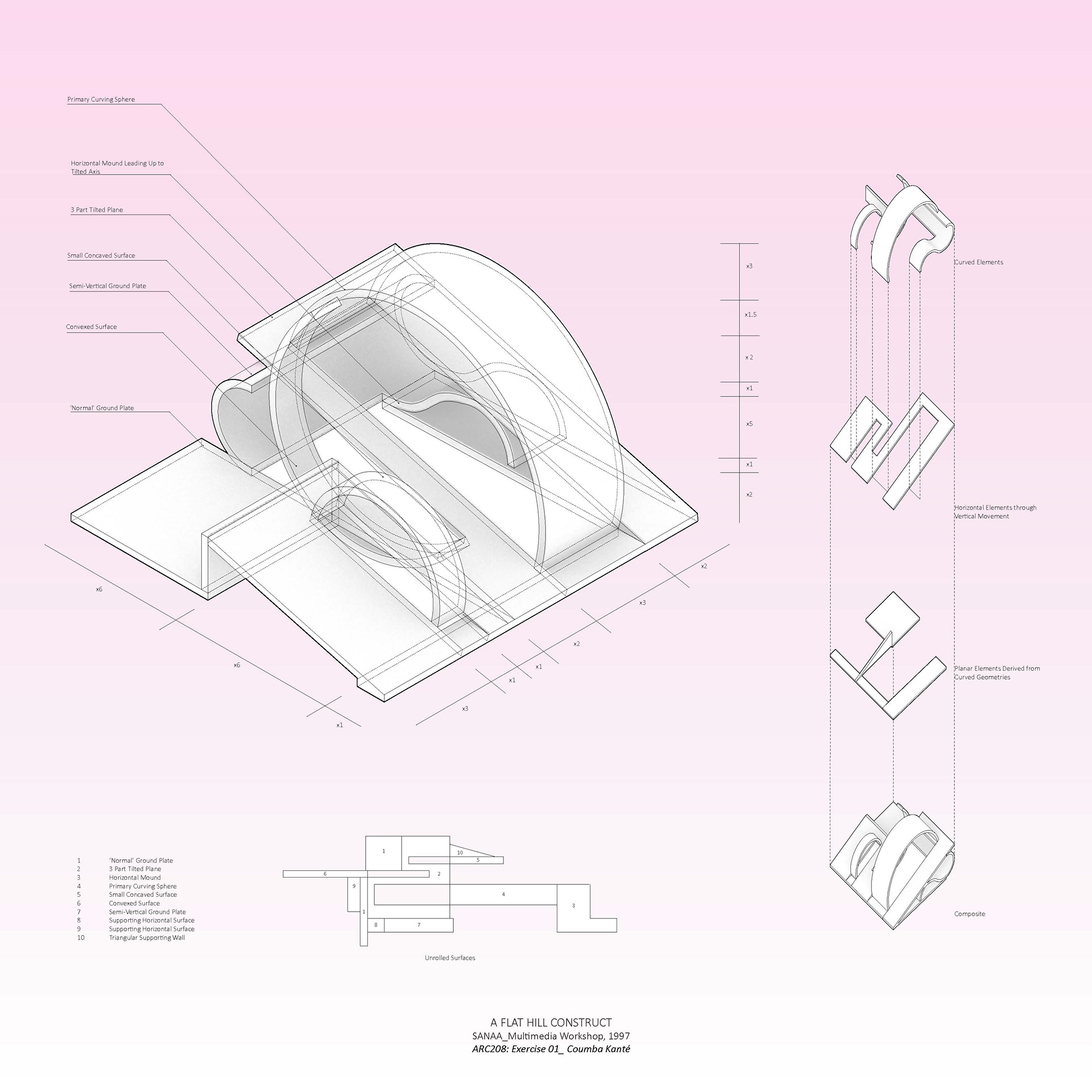
Abstract Conceptual Model



